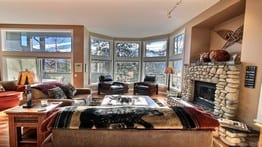
New listing at Aspen Glen!
February 9, 2016 8:13 pm
Upon entering this 2600+ sq ft 3+ bedroom, 3.5 bath open plan you will be amazed by the superb light and mountain Peaks vista through the mammoth wall of windows. As soon as you arrive in the grand foyer you will be drawn to the open high cathedral ceiling in the living area with a feature river stone gas fireplace that steps out to a large private sunny view deck. The large kitchen with Granite countertops boasts plenty of counter and cabinet space that opens to the bright dining areas and kitchen nook area all with Hardwood flooring plus a 2nd deck steps out to the BBQ / morning coffee deck. Upstairs has the large master bedroom with vaulted ceilings, a 5 piece ensuite and 2nd bedroom and 4 piece ensuite and the laundry. The lower level has the third bedroom and family or 4th bedroom and a 4 piece bath all with inslab heat plus a heated double car garage. Do not miss this treasure!
For more details click here
Categorised in: Real Estate
This post was written by Hawker-Betts Real Estate Team
